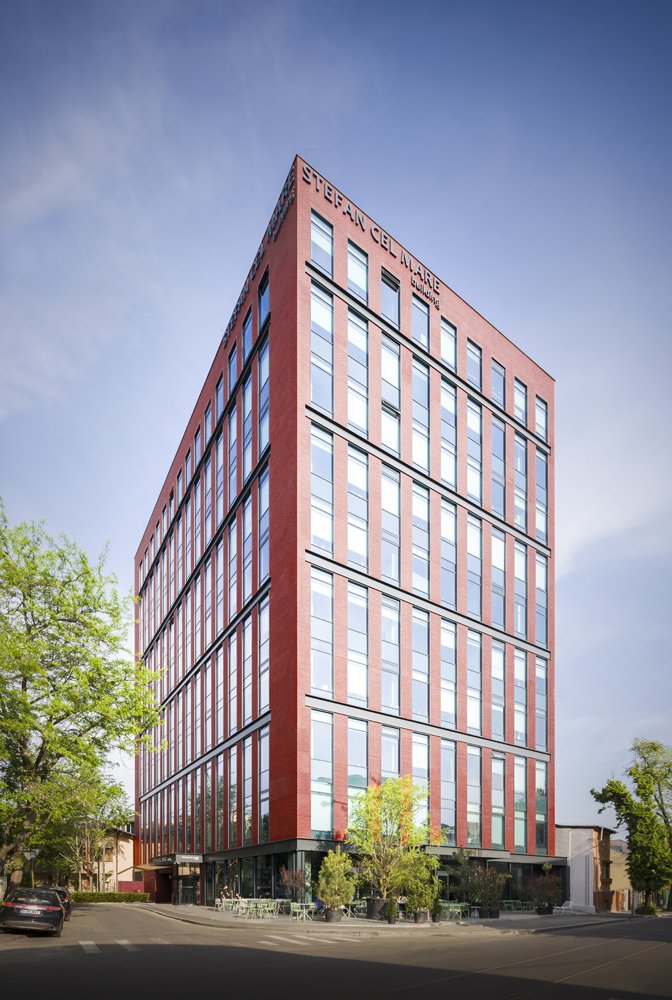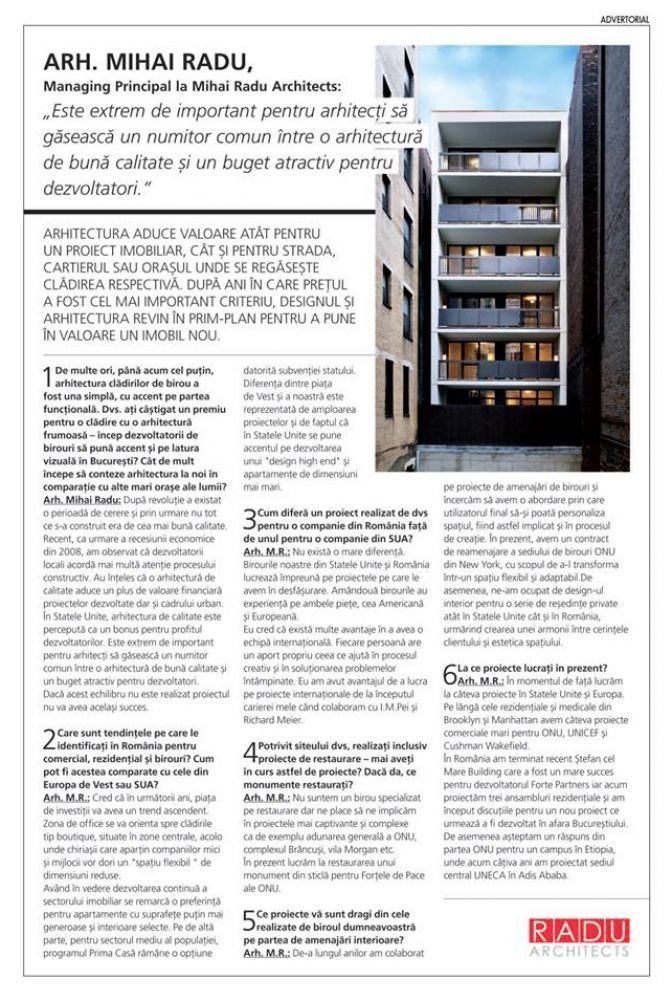News
See the latest events and stories regarding our firm.


BEST SMALL OFFICE DEVELOPMENT OF THE YEAR. THE AMERICAN ARCHITECTURE PRIZE - Architectural design / Commercial Architecture
Until 2006 the intersection between B. Mumuleanu and Tunari Street was a neighborhood vulcanization shop for cars. Between 2006-and february 2015 the site was empty and people were mistakenly using it as a place for garbage.
The intervention purpose was to revitalize the zone and create a building that can house spaces for offices to be rented. As well the ground floor of the building comprises of a restaurant that animates Tunari street and transforms it into a meeting point…


DOW JONES
MRA is currently designing the renovation of several newspaper printing facilities for Dow Jones, the parent company of The Wall Street Journal. The Journal prints over 2 million copies daily in facilities located throughout the United States, strategically selected to allow for easy regional distribution. The technical requirements for this project are very demanding. The facilities must remain 100% operational for the duration of work, which involves changes to the press lines and the roofs above them. In some instances it also involves the addition of a new press line and a reorganization of the mail room, which is where the newspapers are bundled and loaded onto trucks for distribution. A thorough understanding of the operation of each printing facility including materials storage, staging, plate production and installation, line operation, and distribution phasing as well as maintenance procedures is essential to the success of this project.

WILLO VON MOLTKE URBAN DESIGN HONOR AWARD WINNER, BRANCUSI SCULPTURAL COMPLEX DEVELOPMENT & RESTORATION
The Boston Society of Architects, a chapter of the American Institute of Architects in accordance with the judgment of the 1999 BSA/AIA New York Urban Design Awards presents Christidis Lauster Radu architects with the Willo Von Moltke Urban Design Honor Award for the Brancusi Sculptural Complex Development And Restoration.
THE BRANCUSI VISITOR AND CULTURAL CENTRE IS EXPECTED TO START CONTRUCTION IN THE SUMMER OF 2010
The visitor and cultural center that will celebrate the famed Romanian sculptor, Constantin Brancusi, is expected to start construction in the summer of 2010. The structure, located in Targu Jiu, Romania, will remain true to Constantine's sophisticated works and will enhance the visitor's understanding of his techniques.
THE SCHOOL OF VISUAL ARTS
As a faculty member of the School of Visual Arts Undergraduate Interior Design program, Mihai Radu is profiled on their web site: SVA Undergraduate Faculty Profile. Along with photographs of just some of his Architectural Projects, Mihai is quoted on his reason for teaching at the SVA: "SVA is a very stimulating environment where active professionals duel with bold and interesting student minds to take their diverse academic endeavors to newer heights. This is why I enjoy my Monday mornings, when I can walk into my class and be questioned and challenged by their creativity.
THE ONLY INITIATIVE CAME FROM AN AMERICAN ARCHITECT
Although three years ago the local authorities announced the intention to build a Brancuşi Museum located in Targu Jiu, the project has not materialized yet. Mihai Radu, an American architect native of Romania is the designer of this project. In 2005, he arrived in Targu Jiu together with a group of American businessmen and purchased a land of 5000sm in the vicinity of the Endless Column as the location for the future museum. Nothing happened, the Targu Jiu complex in the meantime is being used as a background for elaborate pictures of local weddings and baptisms, without even being included in a visitor circuit. Further more nothing was invested, not even in the most modest amounts for a much needed renovation of Hobita Memorial House, a famous location for the sometime ago sculpture camp which lies nowadays in a severe damage condition.
9 STORY RENTAL PLANNED FOR OLD PROSPECT PARK TOWER SITE
Thursday, October 4, 2012, by Jessica Dailey 33 Lincoln Road By Mihai Radu Architects | Developer: Tom Anderson & Associates The building, which is technically two buildings connected by an enclosed corridor, is situated on an odd L-shaped 26,000-square-foot lot that abuts the above-ground subway line and has frontages along Lincoln Road and Flatbush Avenue. “CB9 member Michael Cetera, an architect himself, loved the plan and thought it would be a great building for the area.”
NEW YORK POWER AUTHORITY
Mihai Radu Architects was recently awarded a two year contract for the design of the exterior modernization of the Charles Poletti Power Projects Administration Building. This 22,000 sq. ft. project is scheduled to be completed in 2010.