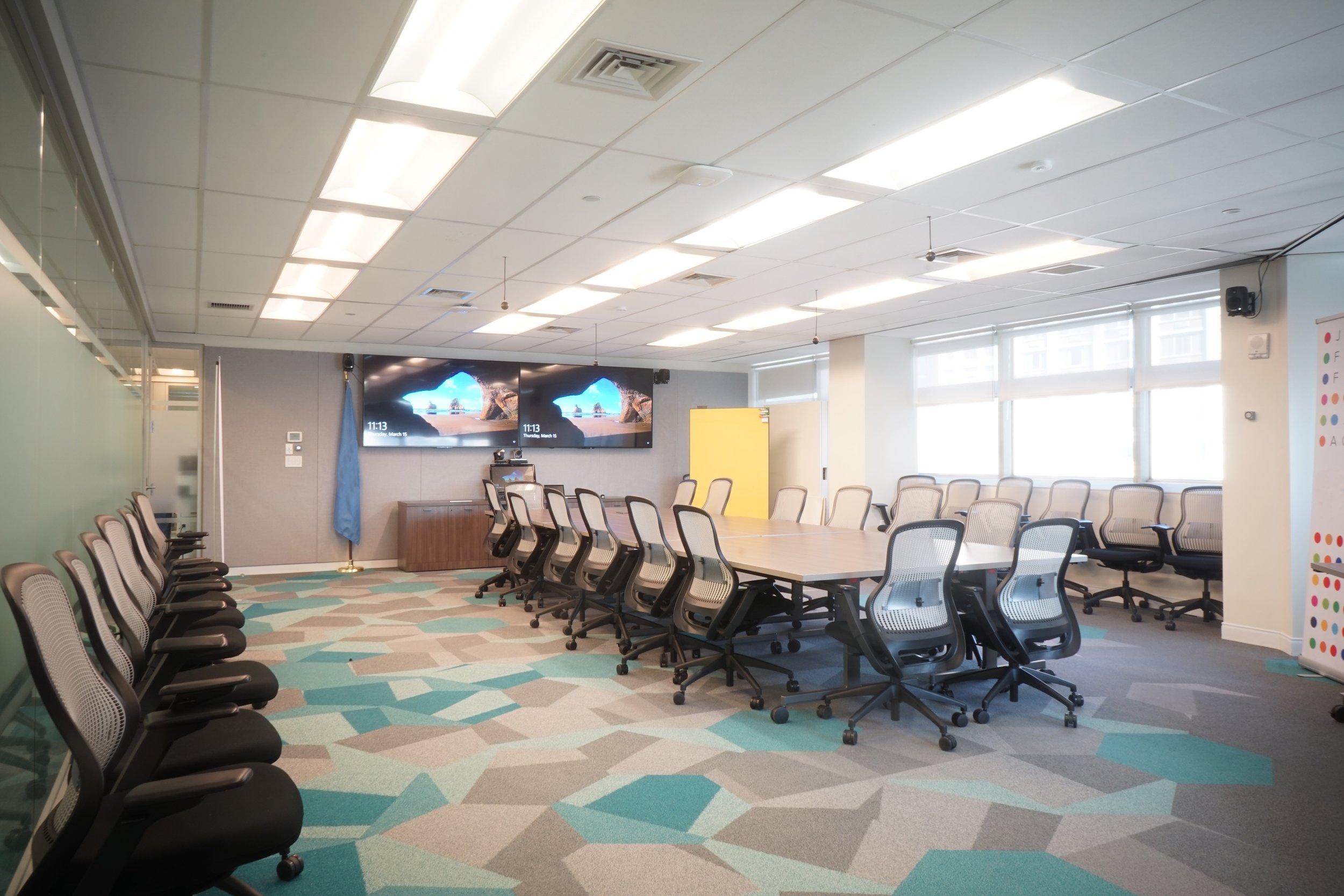






United Nations - DC 1
Project consisted of a total rehab of an entire UNDC floor in the DC-1 building, incorporating flexible design spaces, work areas, private offices for directors, and conference rooms equipped with the latest high-end video equipment. We worked closely with the client to develop a program that met their office practical and cultural needs. Careful consideration was undertaken to design a space to be sustainable in its operation and material choices. Carpets from recycled materials were applied as well as lighting with low energy usage in tandem with high energy efficient mechanical equipment. The space was well received by the users and a success for the clients office renovation goals.
Location: Washington DC
Project Area: 20,000 sq. ft
Cost: $3.78 Million
Duration: 8 months