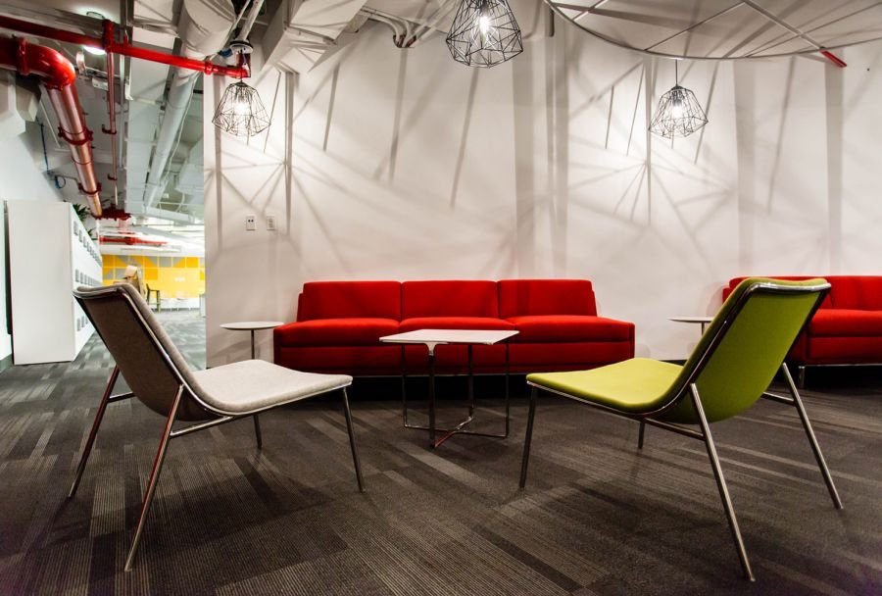
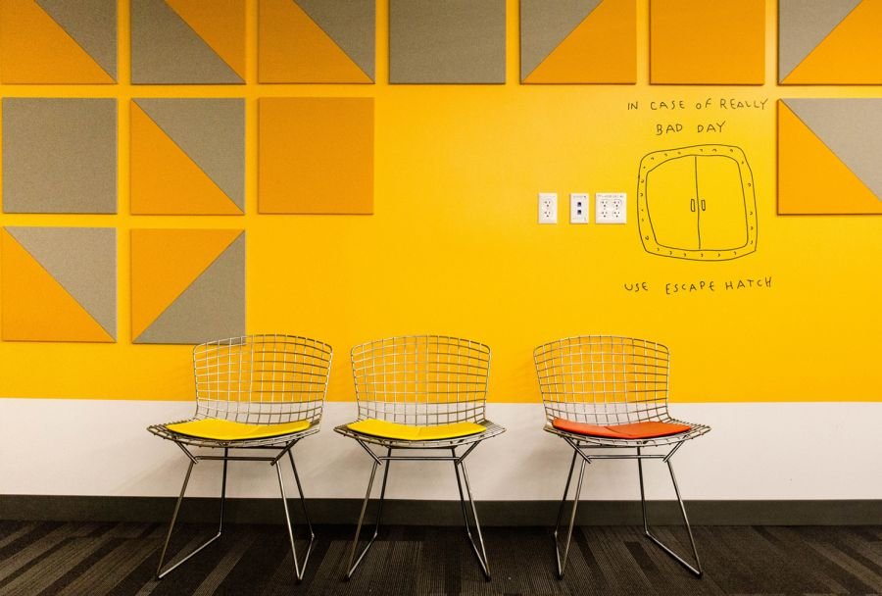
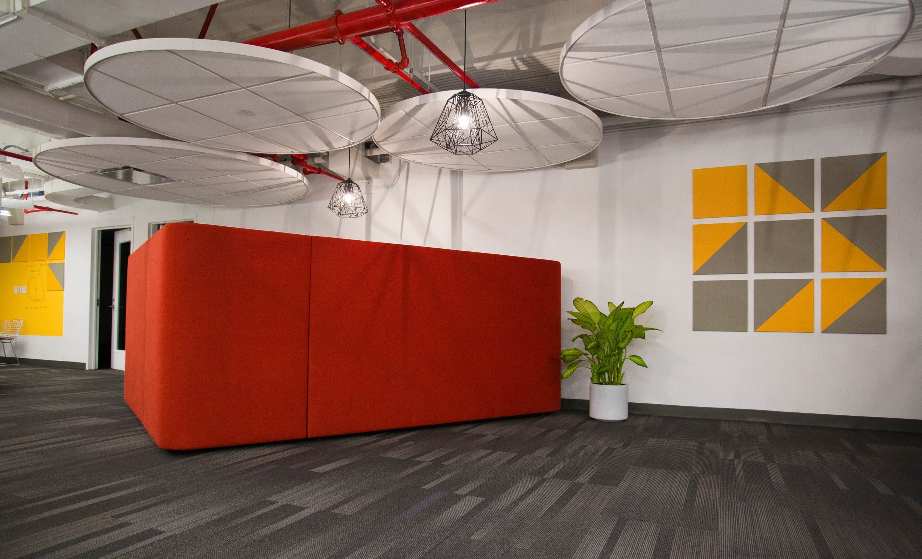
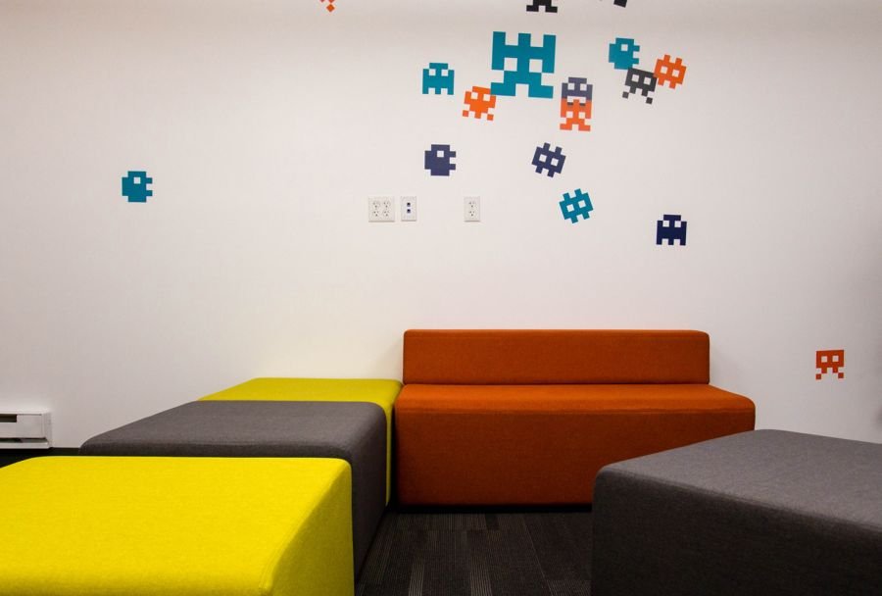
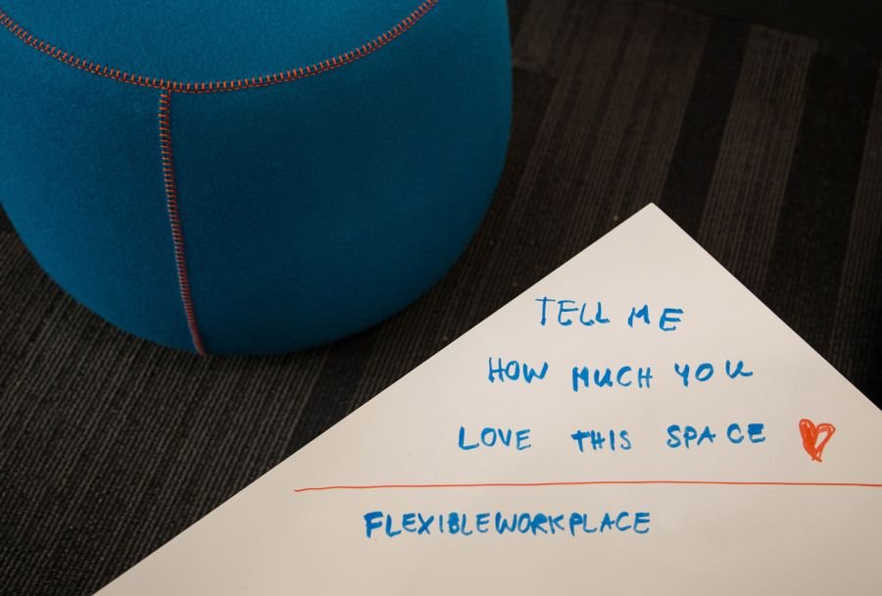
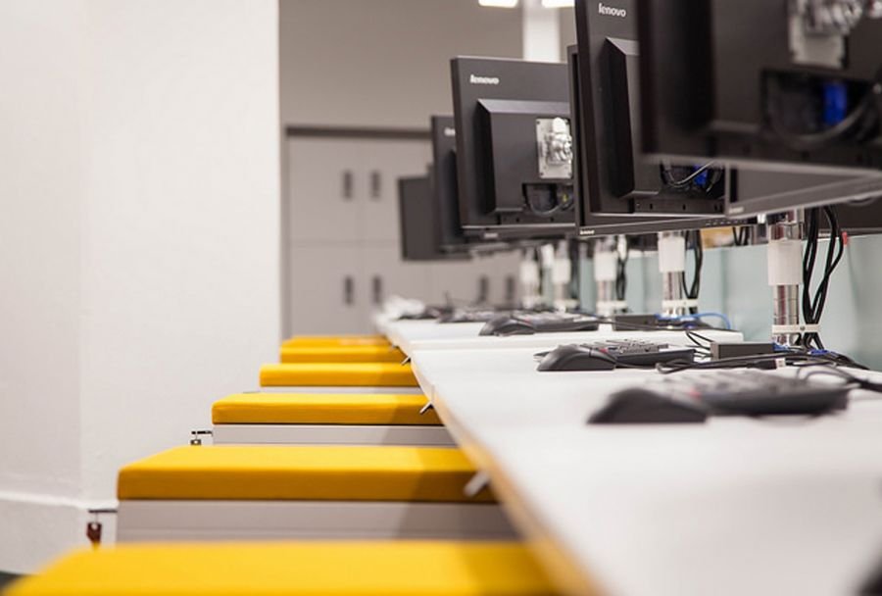
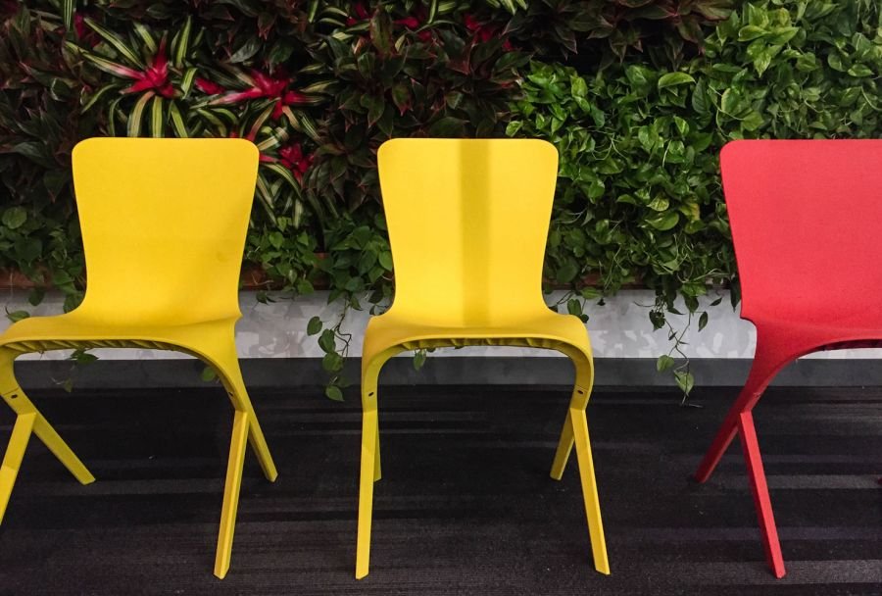
United Nations - GA3B
Project consisted of approximately 15,000 sq.ft of interior swing space for the Capital Master Plan restoration project at the UN’s Manhattan Campus. Given less then desirable position in the third basement, our biggest challenge to the design team was to create a work friendly space without any natural light. In order to achieve the clients goals, we incorporated in space that uses energy efficient natural light mimicking fixtures, a bright color palette, comfortable furniture and green walls. Flexible areas allow staff to have communal work areas and privates office spaces as needed. We also mitigated the potential noise issues from the concrete walls by installing carpet in all areas and sound absorbing ceiling panels, displayed as a cloud like forms. Interior renovation work was completed in less than 5 months, given a tight schedule.
Location: New York, NY
Project Area: 15,000 sq. ft
Cost: $3 million
Project Duration: 5 Months