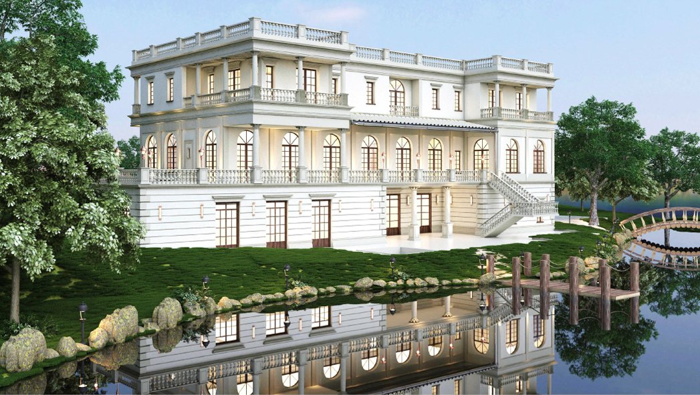
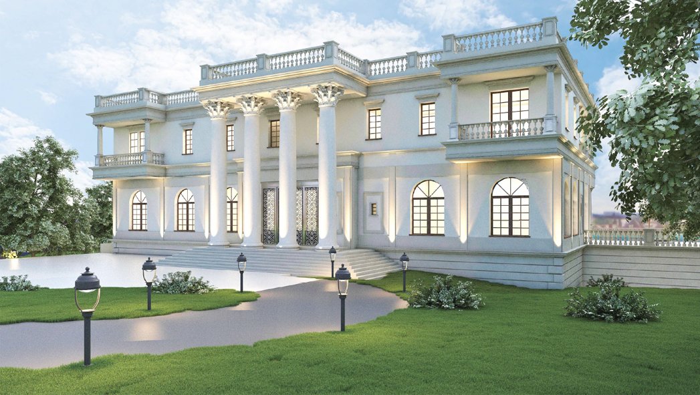
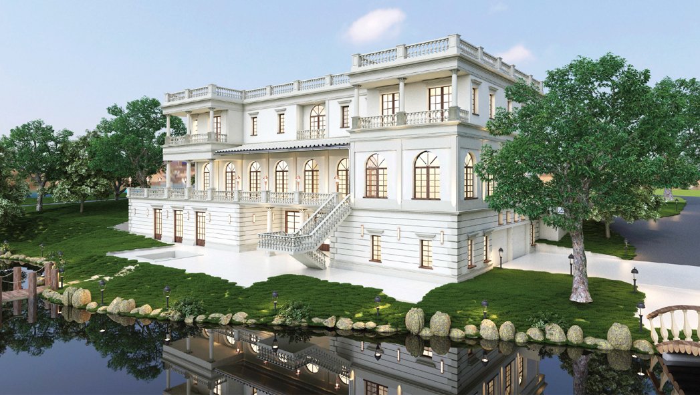
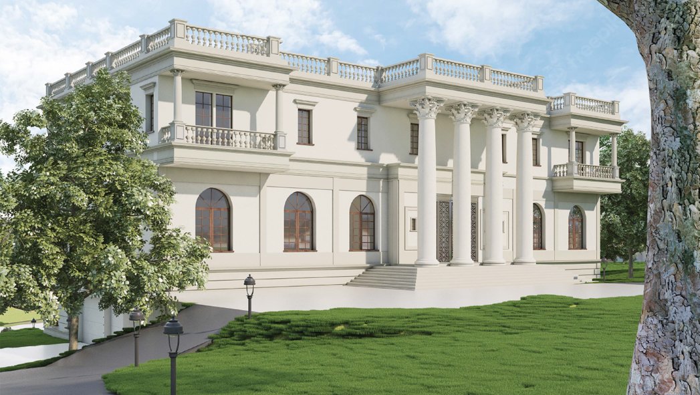
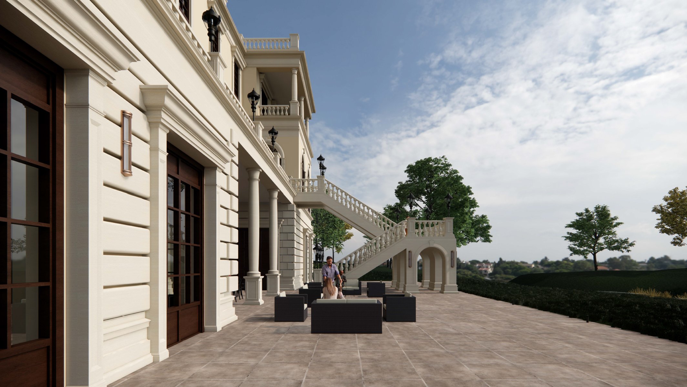
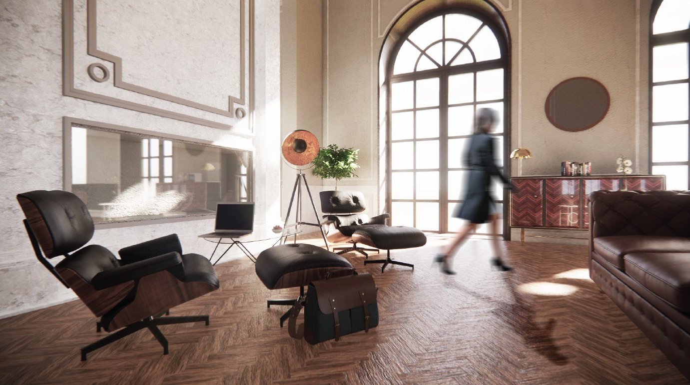
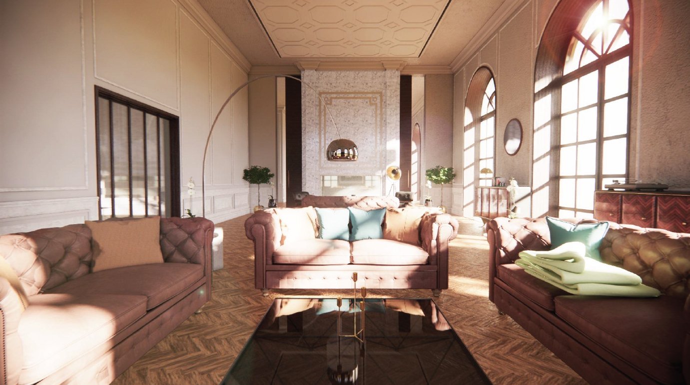
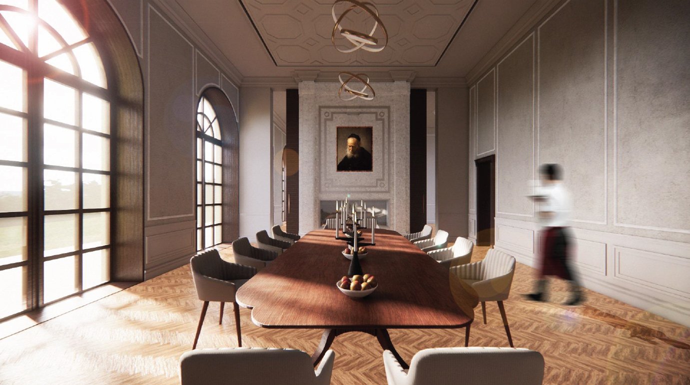
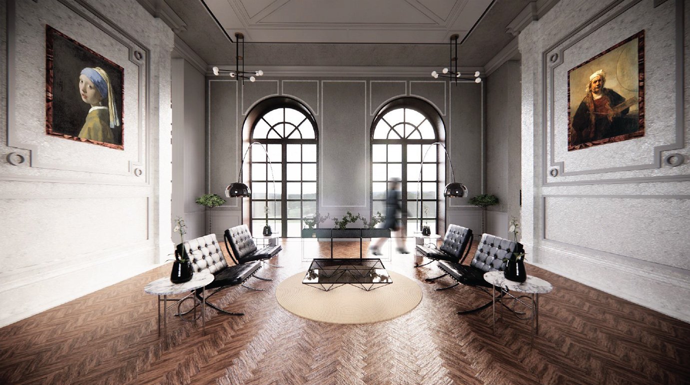
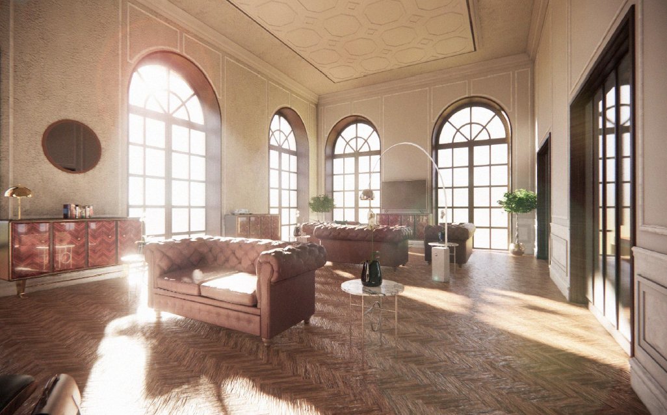
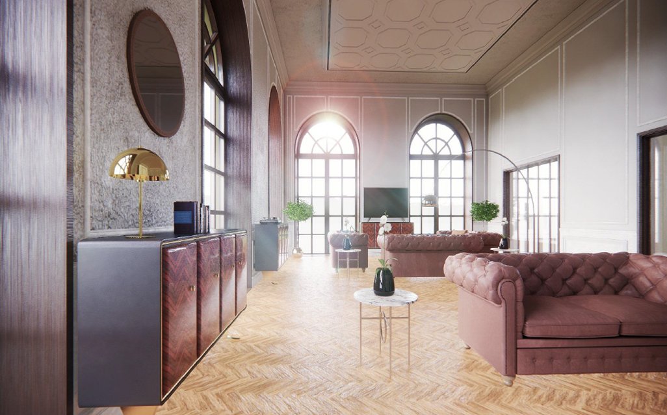
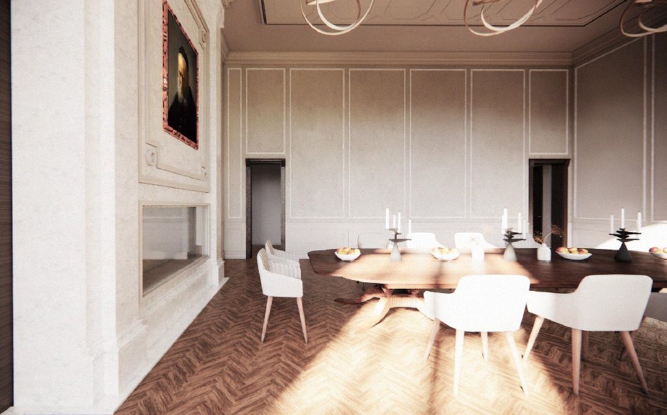
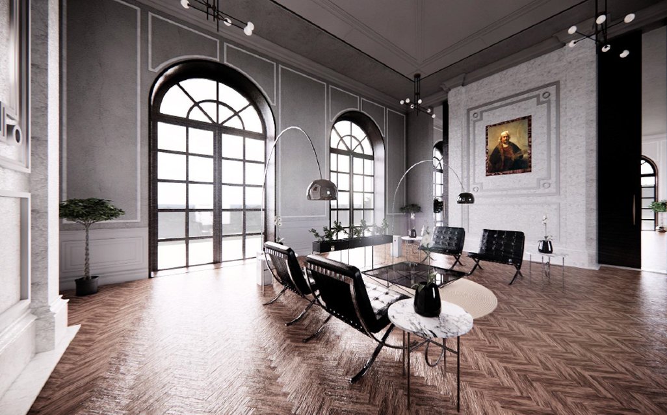
Lake House 01
This high-end exclusive house is located in one of the premiere districts in Bucharest on a private lake and beautiful and manicured landscape. The house is 12,000 sq.m, divided into 3 floors, and contains large dining, living, and reception rooms suited for large family and social gatherings. The kitchen is well-equipped with state-of-the-art appliances and boasts ample space for daily cooking use and catering. In the lower level of the home, you can find the swimming pool, gymnasium, massage, and sauna/steam rooms. Adjacent to the pool area there is a large entertainment room and exterior dining and barbecue area. The upper floor has four suite rooms with private bathrooms and walk-in closets. The building was designed as a classical-style home per the client’s design requests.
Location: Bucharest, Romania
Project Area: 12000 sq. ft
Cost: 8 million Euros
Duration: 48 months