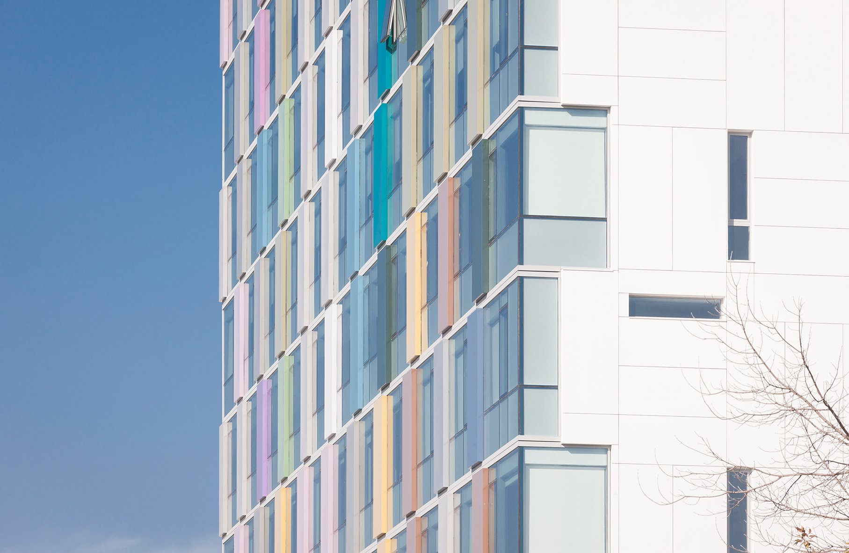
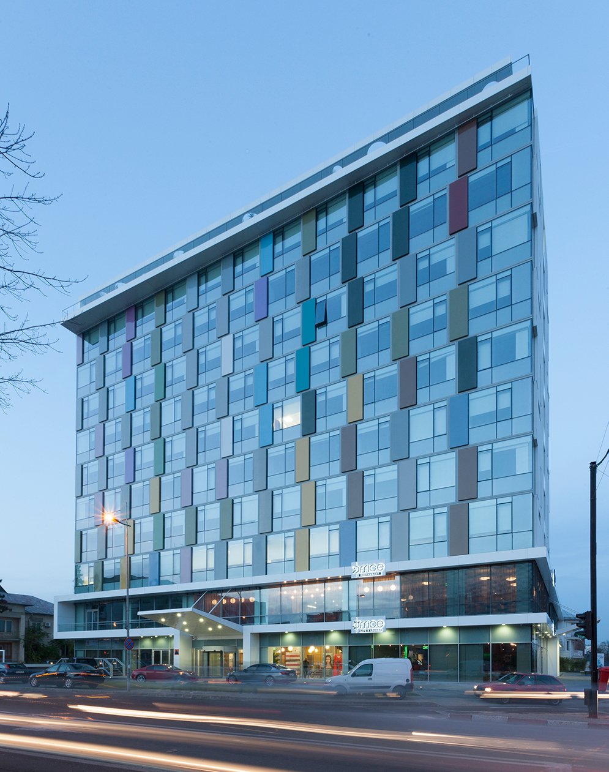

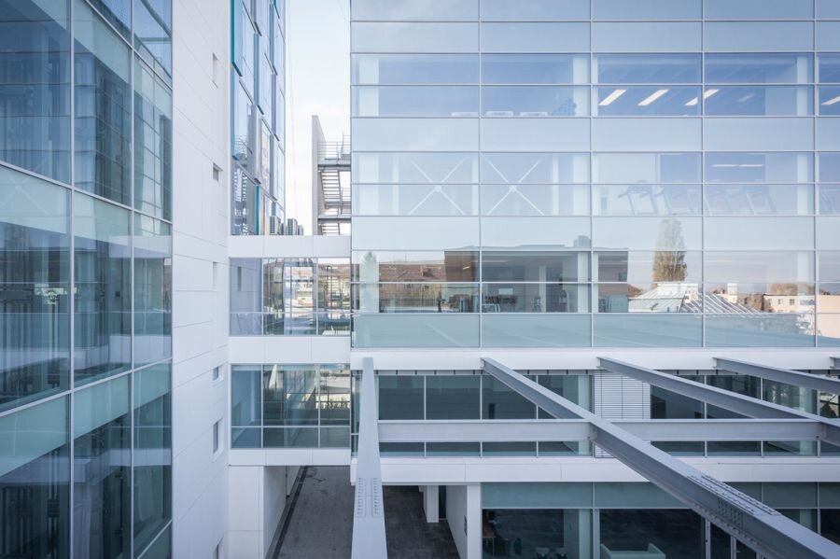

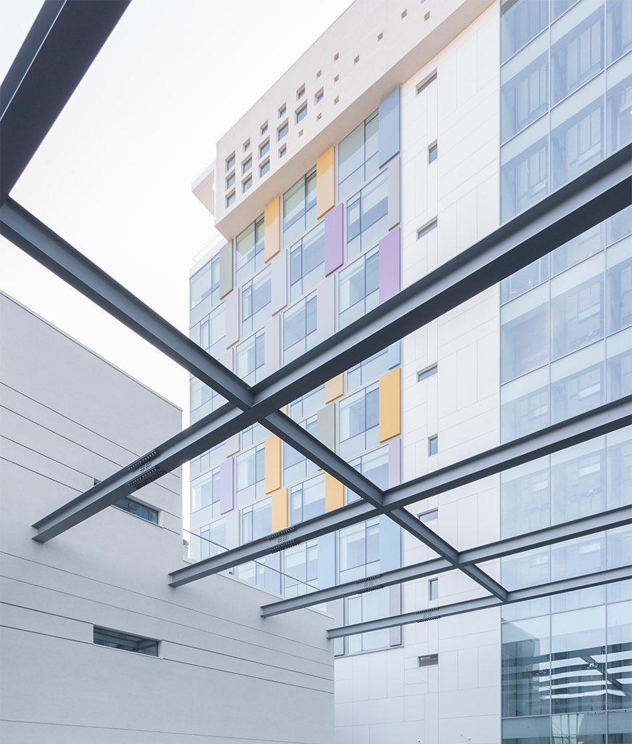

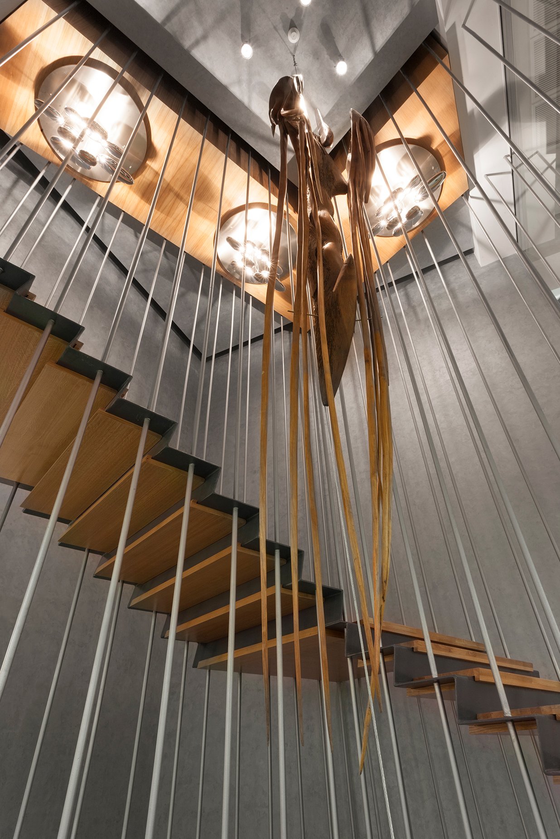
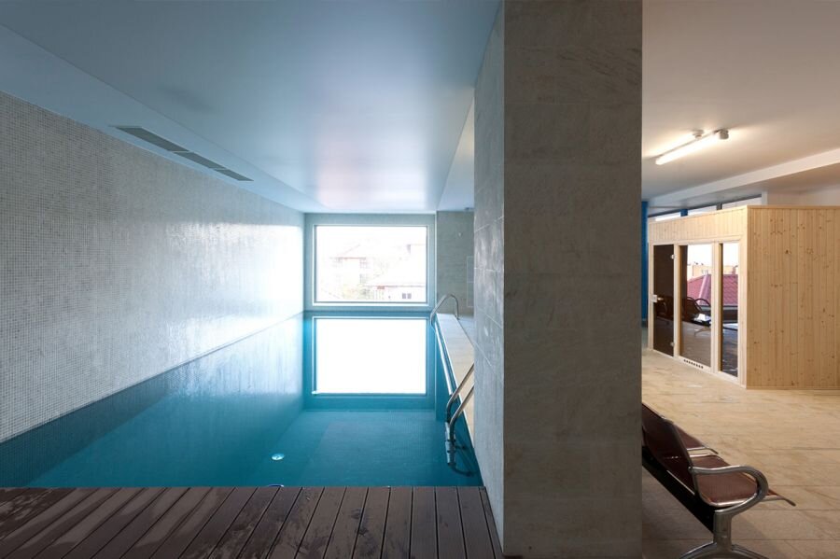

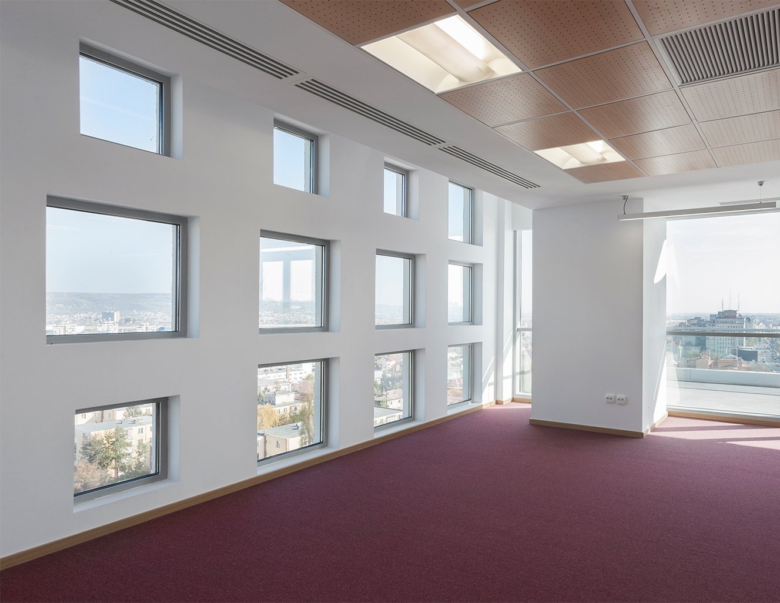
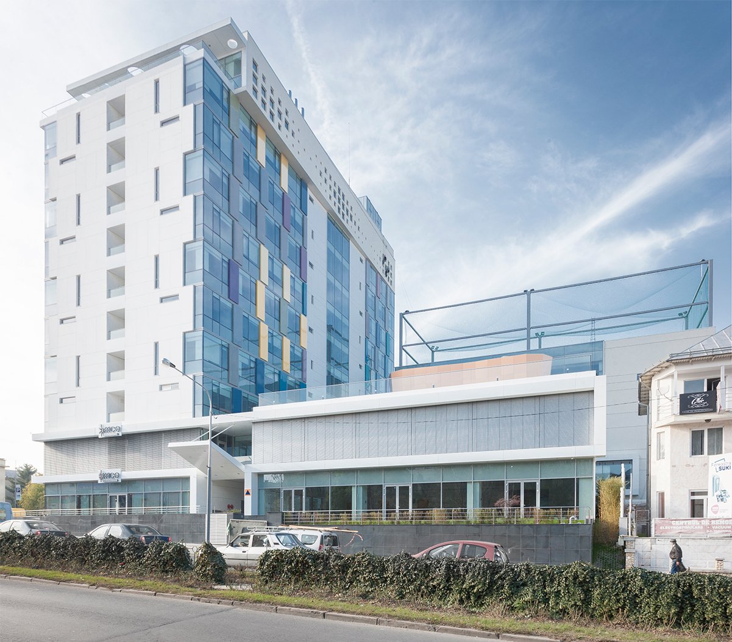
Pitesti Business Center
“Mixed-use and multi-functional retreat in city center”
The Pitesti Business Center is a mixed-use, multi-phase project located about 100km north of Bucharest. The first phase of the project included an 11-story building, comprised of several common facilities catering to both business professionals and the public. The ground floor consists of a spacious reception area for the hotel, along with an entrance lobby for the offices located on the first 5 levels of the building. A small retail space is also provided for leisurely shopping on the ground level. The luxurious 80 room hotel is located on the upper floors of the building, including half of the top story. A restaurant, featuring large panoramic views of the city, occupies the other half of the top floor.
Phase two of the project was a 4-story building consisting of retail space on the ground floor and conference space on the first and second levels. Additionally, a restaurant inclusive of a large terrace will fully inhabit the top floor. The last phase of the project was a 2-story building with retail space on the ground floor and leisure facilities on the second.
The differentiation of interior spaces is expressed through the design of the facades. The concept began with a modular plan and evolved so that the side faces experiment with textured vertical panels. The building structure in its entirety, surrounds a welcoming courtyard providing a space for all occupants to enjoy the outdoor environment.
Location: Pitesti, Romania Client: Fast Finance Finder S.R.L Cost: € 25,000,000 Start and Completion Dates: 2010-2016 Area: 21,250 SQM
Collaborators:
Urbanism
S.C. Loridan Softing S.R. IT.
Structure: S.C. Cross Structural Design S.R.L.
Pilot enclosure: S.C. D.G.A. Construct Team S.R.L.
Installations:
SC Roinstar S.R.L.
SC Europroiect & Consult Company S.R.L.
SC M & E Consulting S.R.L.
SC Agrom S.R.L.