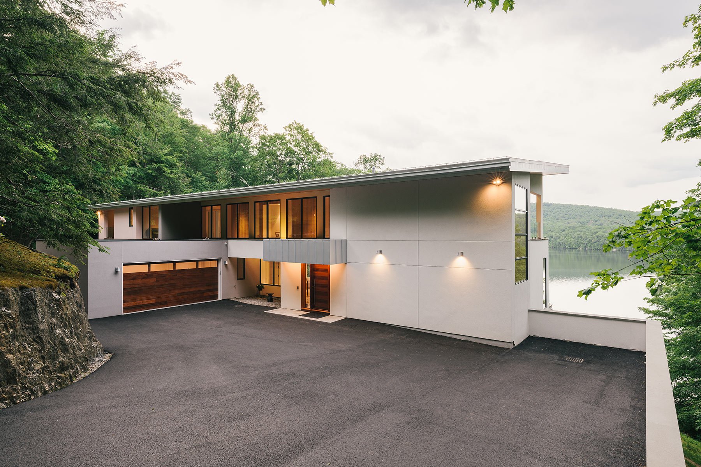
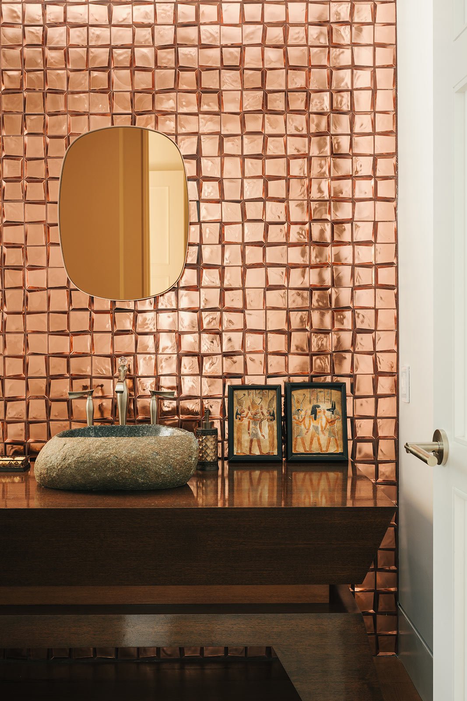
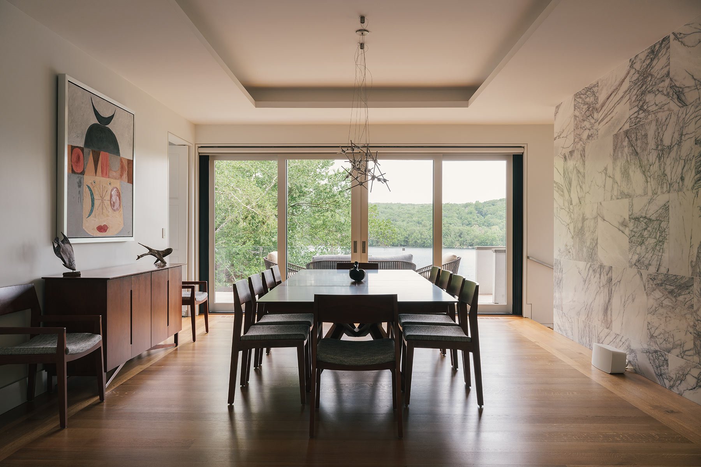
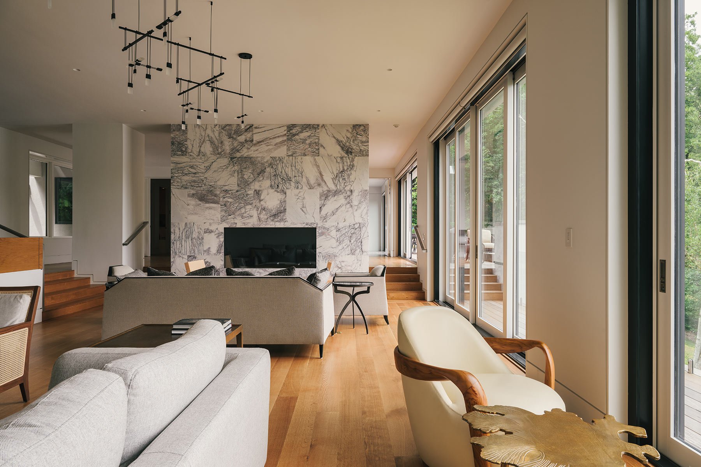
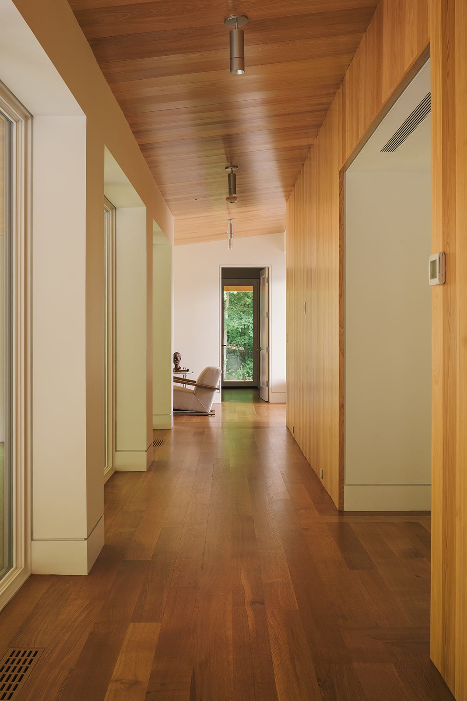
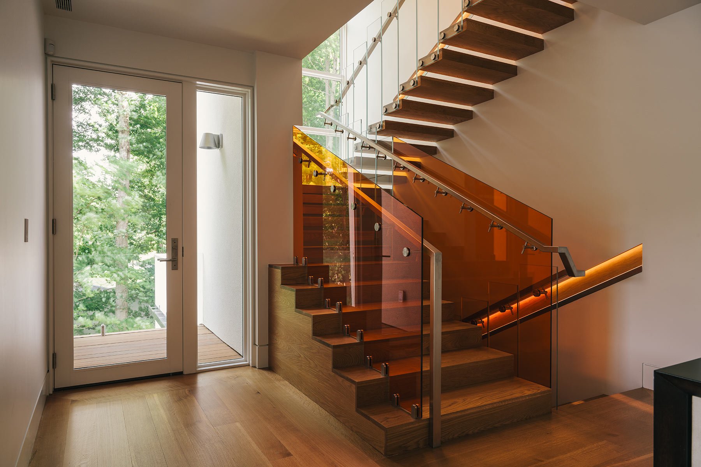
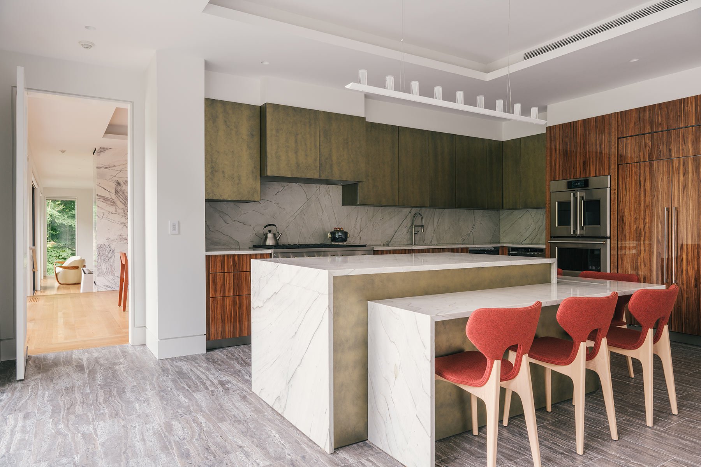
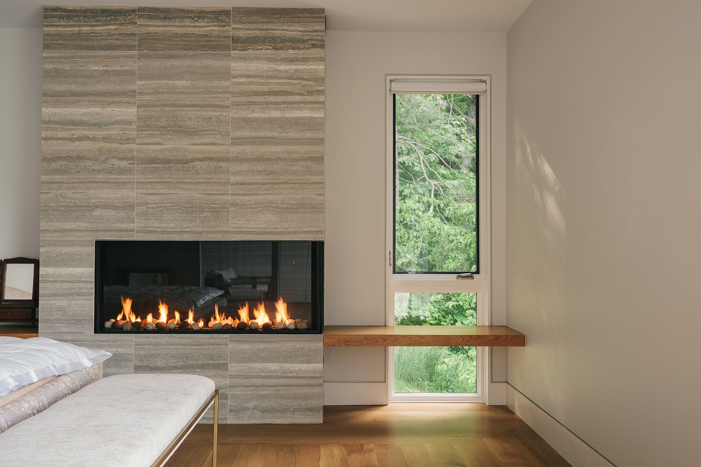
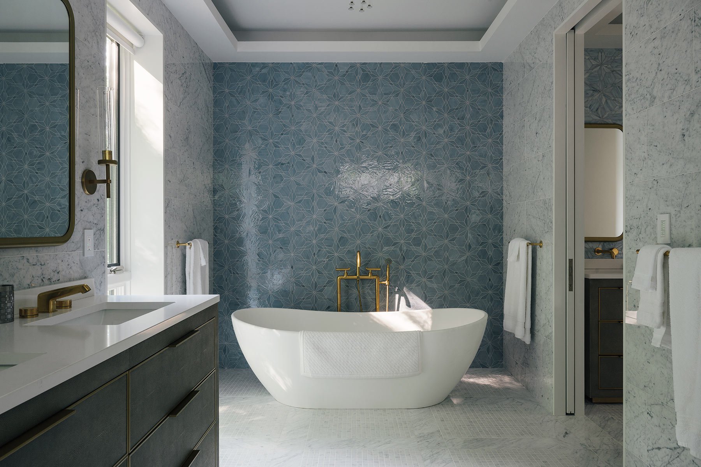
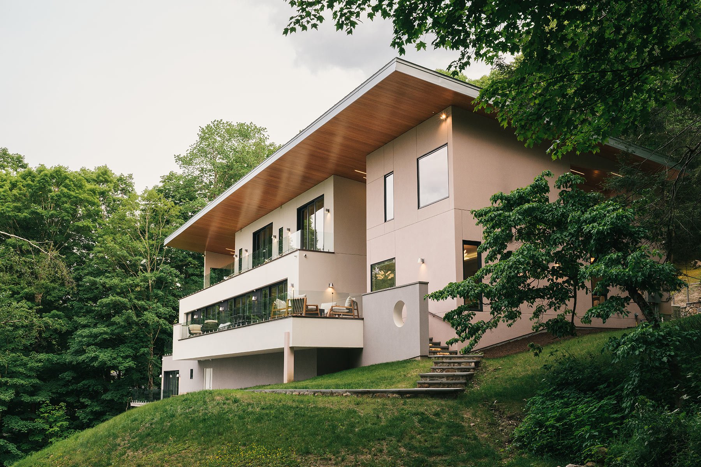
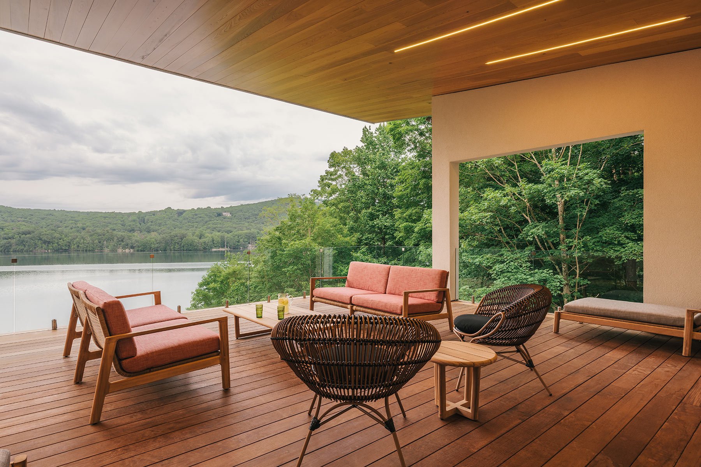
Sherman House
“A stunning lakeside retreat!”
This newly constructed single-family dwelling is a peaceful escape, built into a cliffside, overlooking Lake Candlewood in Sherman, Connecticut. Conceptually, the design focused on creating a connection with nature. The house is located on the site so that upon entry it is visually shielded by a beautiful rock ledge. This placement creates the element of surprise, allowing the visitor to discover the unforeseen entry. As architects, we experimented with the arrangement of geometric volumes to create intersecting forms that appear to be suspended midair on the lakeside facade. Color, light, and shadow were utilized to create depth when this sprawling structure is viewed from the lake. The exterior terraces were created to extend the interior to the outdoors. Each feels unique, due to the variety of heights, levels of intimacy, and exposure created by the slope of the roof and proximity of enclosure. Fenestration alignment creates the illusion of transparency as the lake views can be seen through the house. The materials, finishes, fixtures, and furniture were chosen for the richness of each piece. The ability of the selections to unify for a tranquil but one-of-a-kind aesthetic successfully contrasts with the minimalist architecture.
Location: Sherman, Connecticut
Start and completion dates: 2015-2016
Area: 6,500 SF
Collaborators:
HSL Building Company
Serman Engineering