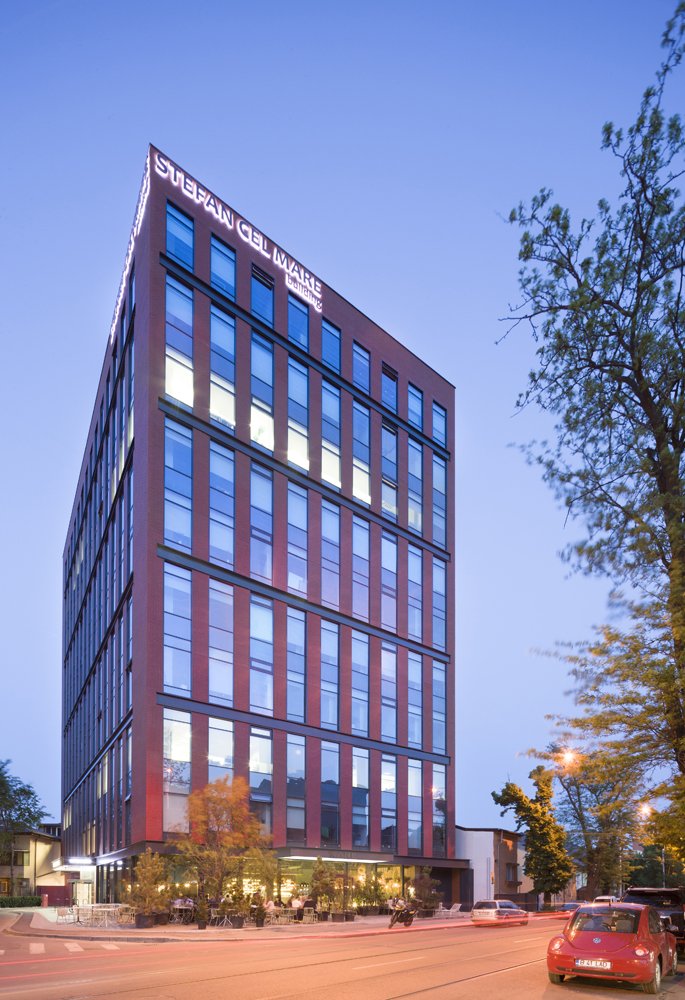
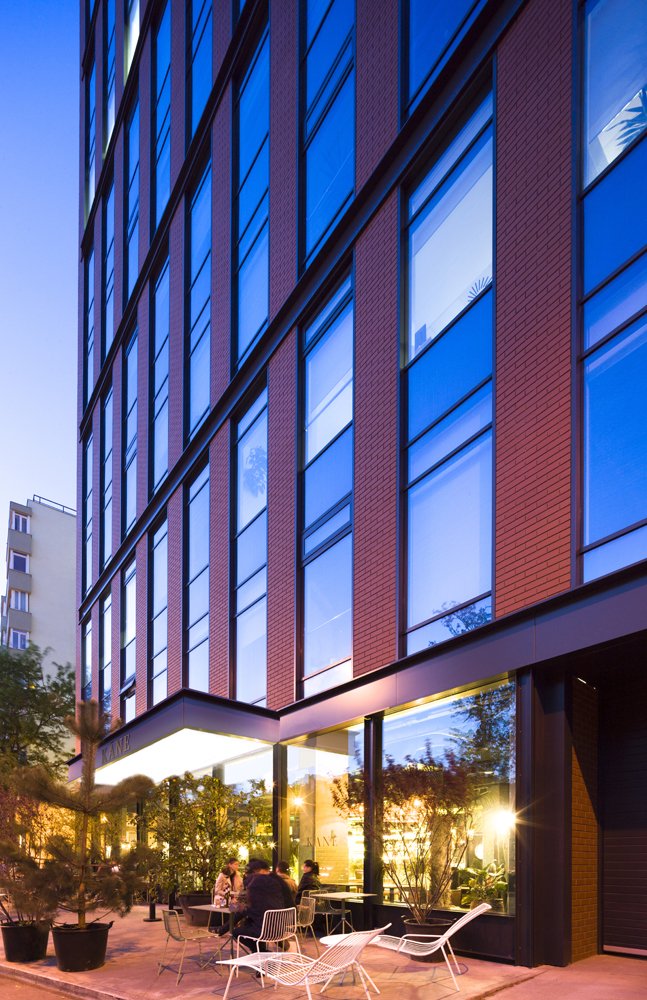
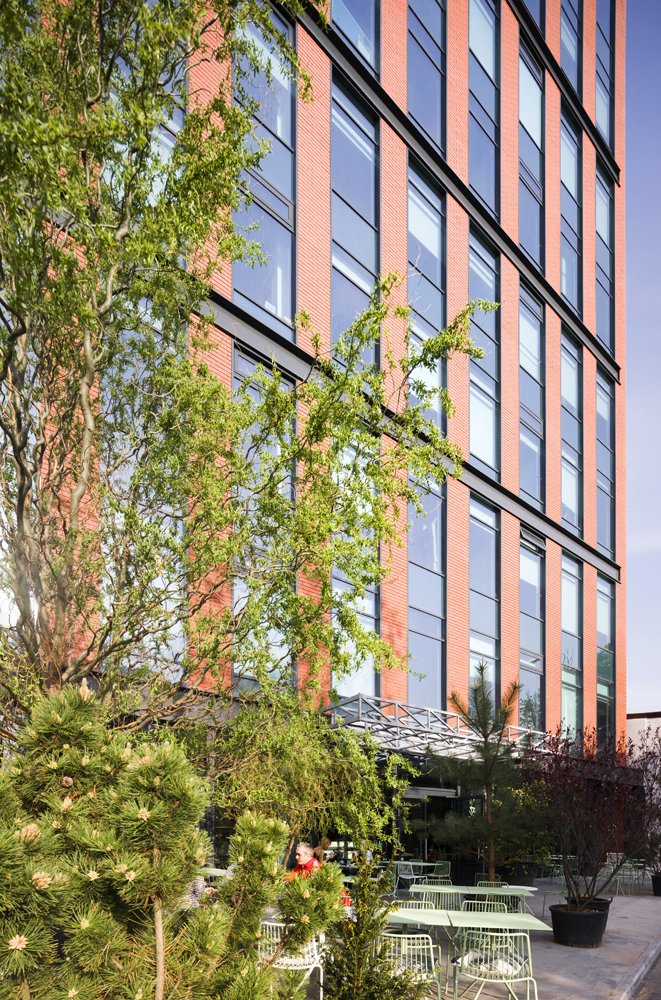
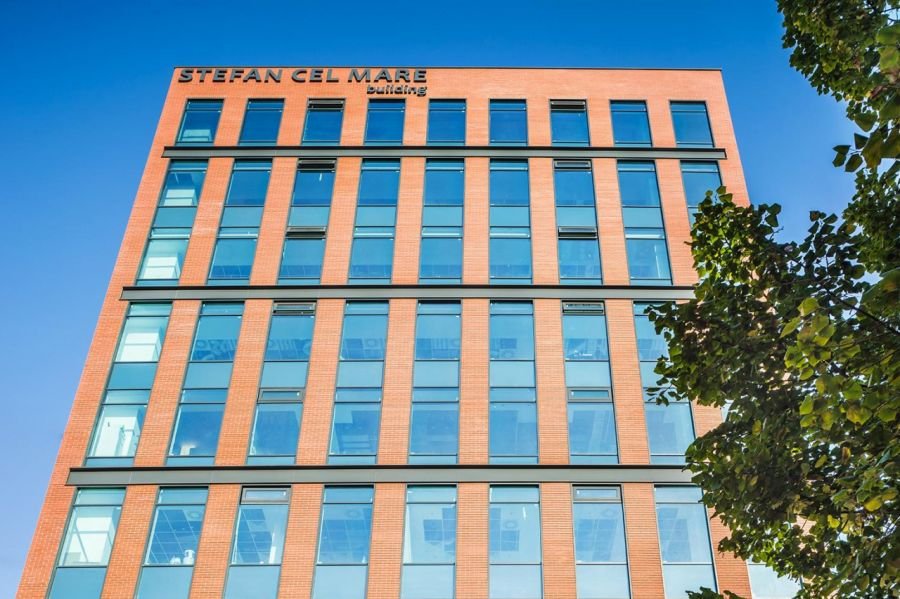
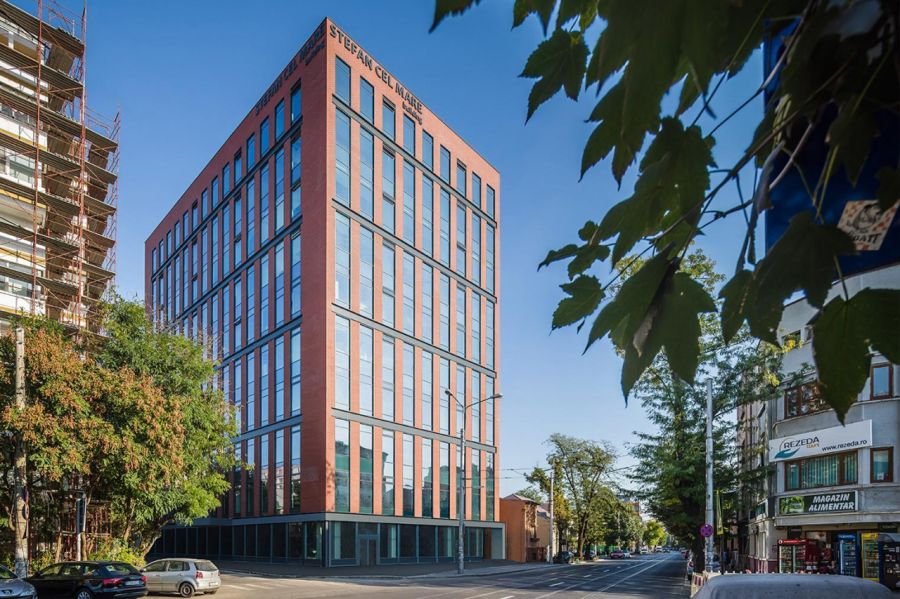
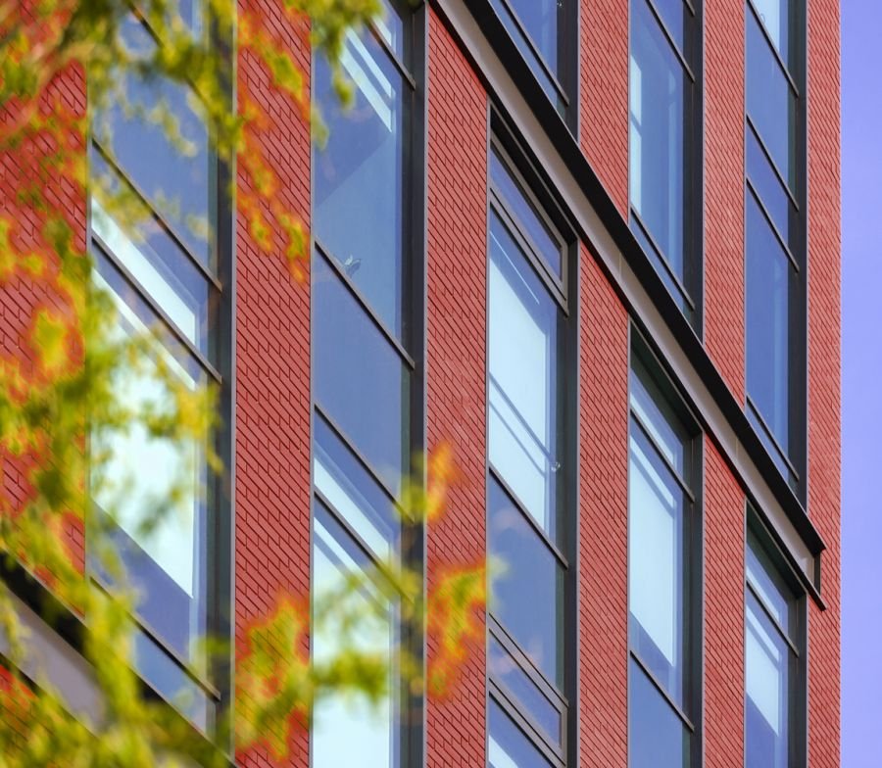
Stefan Cel Mare Building
The elegance of a "boutique" in center Bucharest.
The ambitions of a private investor spawned the revitalization of a neighborhood in need of improvement. Located at the intersection of Tunari and Stefan Cel Mare Street, the site is easily accessible by public transportation. The Stefan Cel Mare building provides office spaces for rent, as well as a fine dining restaurant on the ground floor, in efforts to provide for the developing community. The floor plan was designed around a central core, allowing for a variety of possibilities at the interior.
The building’s design is reminiscent of industrial buildings before it with brick and cast-iron elements utilized throughout the facade. Selected horizontal floor plates are highlighted using channel profiles in conjunction with alternating glazing to create a slim massing. The Stefan Cel Mare building is a sustainable investment with Class A materials and finishes and curtain walls with minimal energy consumption. After a productive two-year journey, the office building is BREEAM certified and received recognition from several competitions:
CIJ Awards 2016 - Best small office development of the year;
Bucharest Architecture Annual 2017 – Award for Corporate Architecture;
Romanian Building Awards 2017 – Nominated (awards November 6th);
2017 American Architecture Prize – Architectural Design/ Commercial Architecture.
The building was such a success, it was 100% rented prior to the completion of construction. The open spaces throughout the building and the versatility of the interiors were much appreciated by the renters of the spaces. The Stefan Cel Mare proved itself to be a positive contribution to the urban fabric of the community.
Location: Bucharest, Romania
Client: Tunari Plaza
Cost: € 5,467,000
Start and completion dates: 2015-2016
Area: 111,593 SQM
Project manager: Vitalis
Collaborators:
Cross Structural Design
Maestro Proiect
D&D Eurocom
AMB Design Project